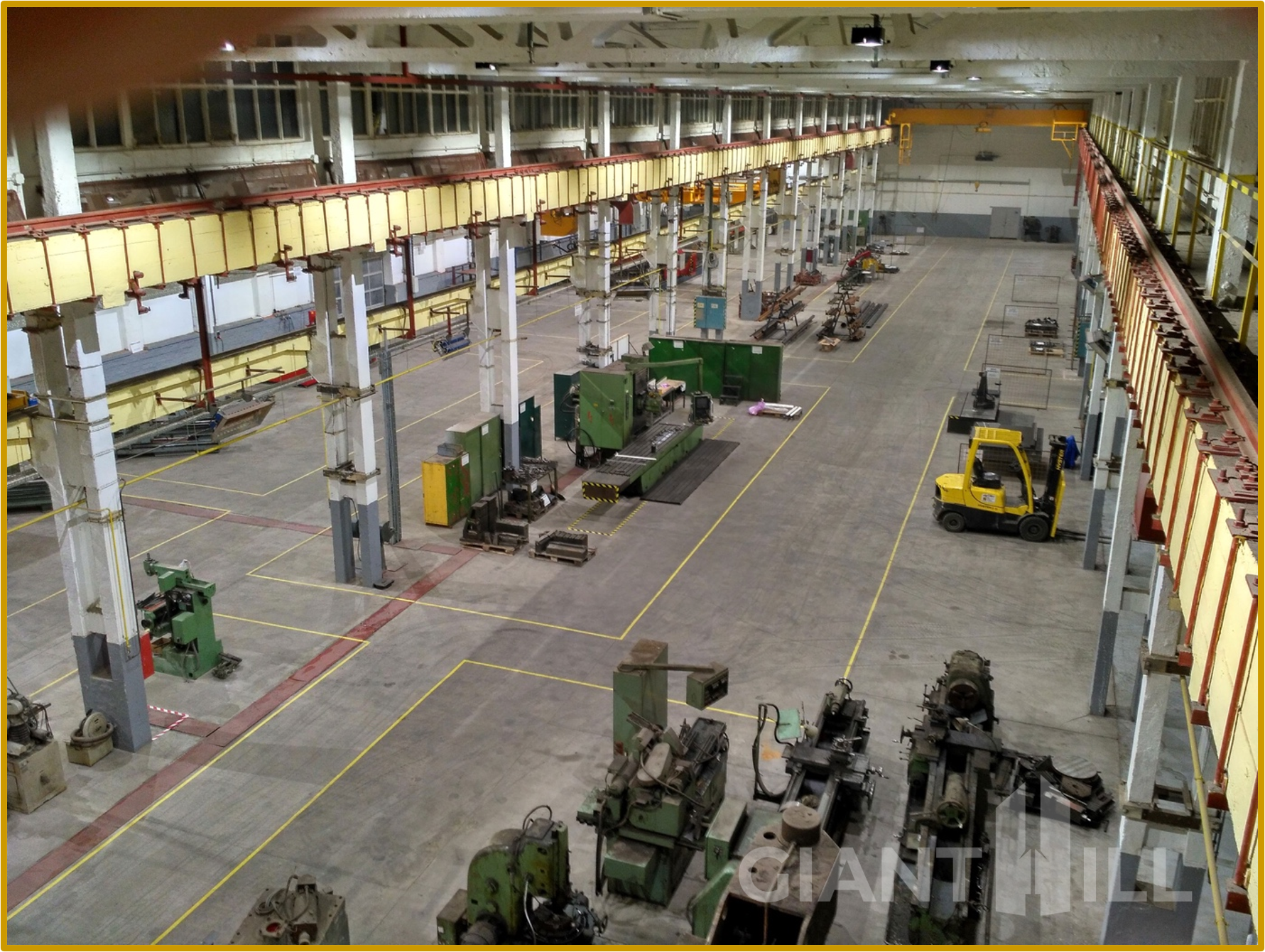Industrial property - North-Hungary, Miskolc

Miskolc, Industrial Park | |
|---|---|
| INVESTMENT TYPE | Industrial building |
| MARKET STATUS | For sale |
GBA (Gross Leasing Area) | 9,250 m² |
LA (Land Area) | 17,500 m² |
| CONDITION & CATEGORY | Excellent, B |
| PURCHASE PRICE | 1,450,000 € |
Location

Asset summary
USAGE HISTORY
The 250 m2 hall behind the main building underwent a complete exterior and interior renovation in 2015.
ACCESSIBILITY
The area is suitable for performing logistic tasks. Budapest, Kosice and Debrecen are within 2 h drive. In addition to its favorable location and easy accessibility, it allows for the easy movement and storage of heavy goods.
LEASE STATUS
The entire area is undivided common ownership with shared usage.
Technical summary
AREAS
On the 17,500 m² area offered for sale, there is
- an 8,000 m² warehouse divided into three sections, equipped with cranes.
- Additionally, there is a two-story office building measuring 1,000 m², and
- behind them, there is another crane-equipped warehouse with an area of 250 m².
SUITABILITY
The area is suitable for fulfilling logistics tasks. In addition to its favorable location and easy accessibility, it allows for the easy movement and storage of heavy goods. It is also suitable for mixed use, as unused areas can be leased, both in the office building and the warehouses, alongside the areas for personal use. The property can be taken possession of promptly upon request.
TECHNICAL EQUIPMENT
The property's infrastructure is fully equipped (utilities are available at capacities exceeding the necessary levels):
- Water - Independent connection to the municipal utility.
- Electricity - Connected to the city grid and industrial power.
- Gas - Independent connection with individual meters, as well as a built-in tank for gas supply.
- Wastewater - Connected to the municipal sewage network.
- Solar panel system on the roof of the large warehouse building, which is expandable.
The large warehouse's cranes are 100% equipped, and their internal height varies between 7 and 15 meters. Warehouses and manufacturing sections connect to it on all three sides. The 250 m² warehouse located behind the main building underwent a complete external and internal renovation in 2015, receiving a new roof, exterior facade, and replacement of windows. The open-space manufacturing area is also equipped with a crane. The building is heated with a gas boiler, and the system has been installed. Thanks to the renovation, the building is in excellent structural condition. The foundation of the building consists of reinforced concrete points and raft slabs, with a reinforced concrete pillar frame and brick infill walls as the structural framework. The roof structure is made of steel trusses with corrugated metal sheet covering. The facades are plastered and painted, and the partition walls are made of bricks. External windows and doors are made of metal and plastic frames with insulated glazing, while internal openings are wooden-framed. The flooring inside the building is a combination of ceramic tiles and polished concrete.

Overview
| INVESTMENT TYPE | Industrial building |
| MARKET STATUS | For sale |
| TENURE | Shared |
| FORKLIFT | Accessible |
| LORRY | Accessible |
| GBA (Gross Building Area) | 9,250 m² |
| LA (Land Area) | 17,500 m² |
| INFRASTRUCTURE | Advanced |
| PURCHASE PRICE | 1,450,000 € |
Transaction process
- Sending the “info memo” (information memorandum)
- Signing a NDA (Non-Disclosure Agreement) in case of substantive interest
- Opening a data room, conducting due diligence (to the extent required)
- Coordination of buyer Q&A (Questions and Answers)
- Making a legally binding offer
- Closing the data room, finalizing sales contract
- Financial closure, transfer of ownership
For more details and pictures, please contact us!
+36 30 266 6244


